Apuntes visuales del hospital Tavera
También conocido como Hospital de San Juan Bautista, por la advocación a la que se dedica, u Hospital de Afuera, por su situación extramuros, hoy sus vastas estancias y enfermerías son un inmenso continente cultural y educativo que acoge tres instituciones: la Fundación Casa Ducal de Medinaceli, propietaria del edificio y de su museo; un colegio de las Hijas de la Caridad, llamadas por el duque de Medinaceli a finales del siglo XIX, y el Archivo Histórico de la Nobleza, por cesión, en 1989, de un ala completa del edificio al Ministerio de Cultura, con el fin de reunir en ella los fondos documentales de la nobleza española.
A continuación, te mostramos algunos de los espacios que la Fundación Casa Ducal de Medinaceli mantiene abiertos a la visita pública dentro de este enorme conjunto.
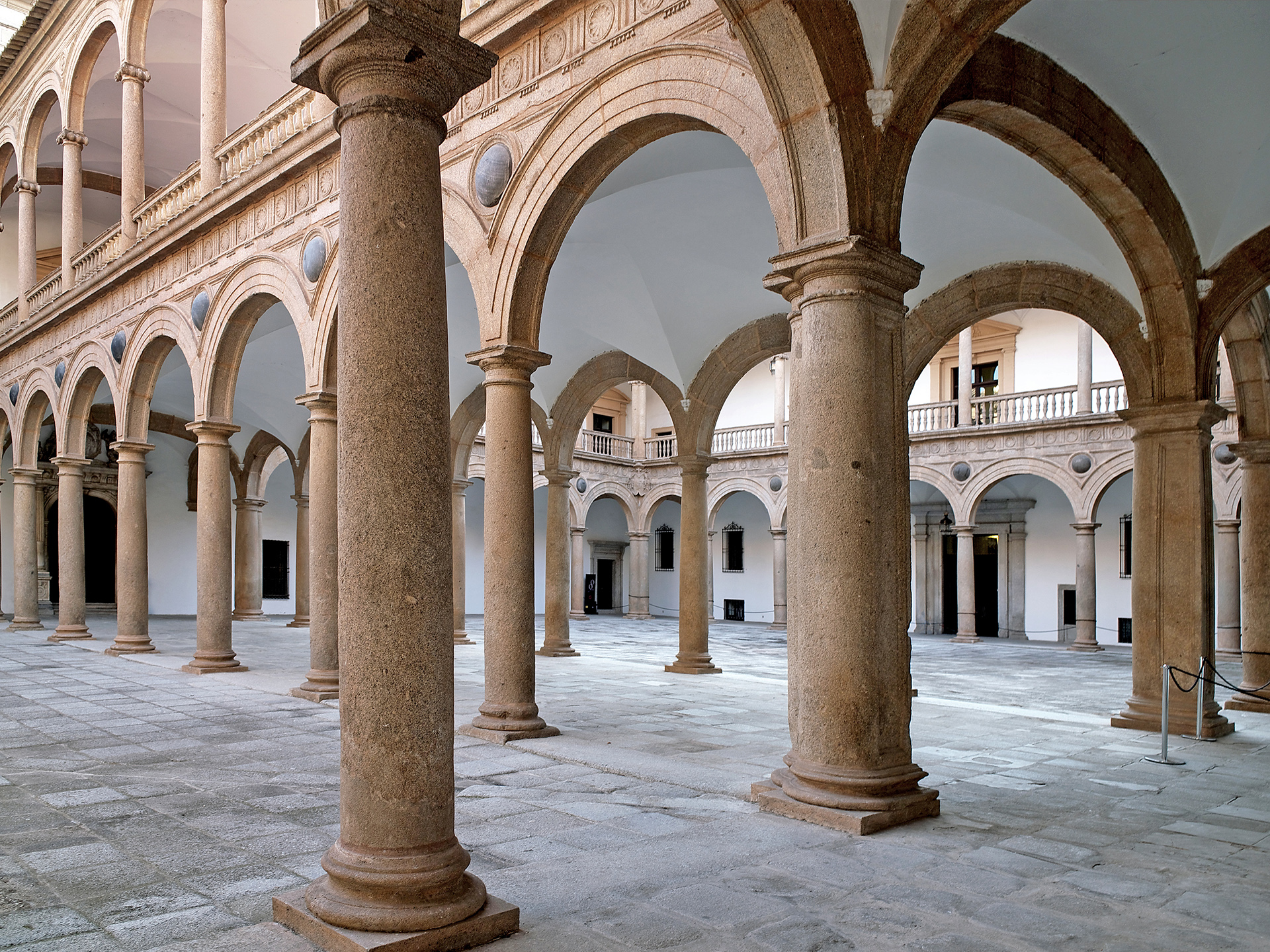
Los patios gemelos
La galería central, que desde el zaguán conduce a la iglesia-panteón, parte el espacio en dos impresionantes patios gemelos generando una soberbia riqueza espacial, de suerte que, contemplados desde diversos ángulos, al yuxtaponerse arquerías y columnas, las vistas y los puntos de fuga se multiplican en un extraordinario juego de perspectivas, proporciones y simetrías.
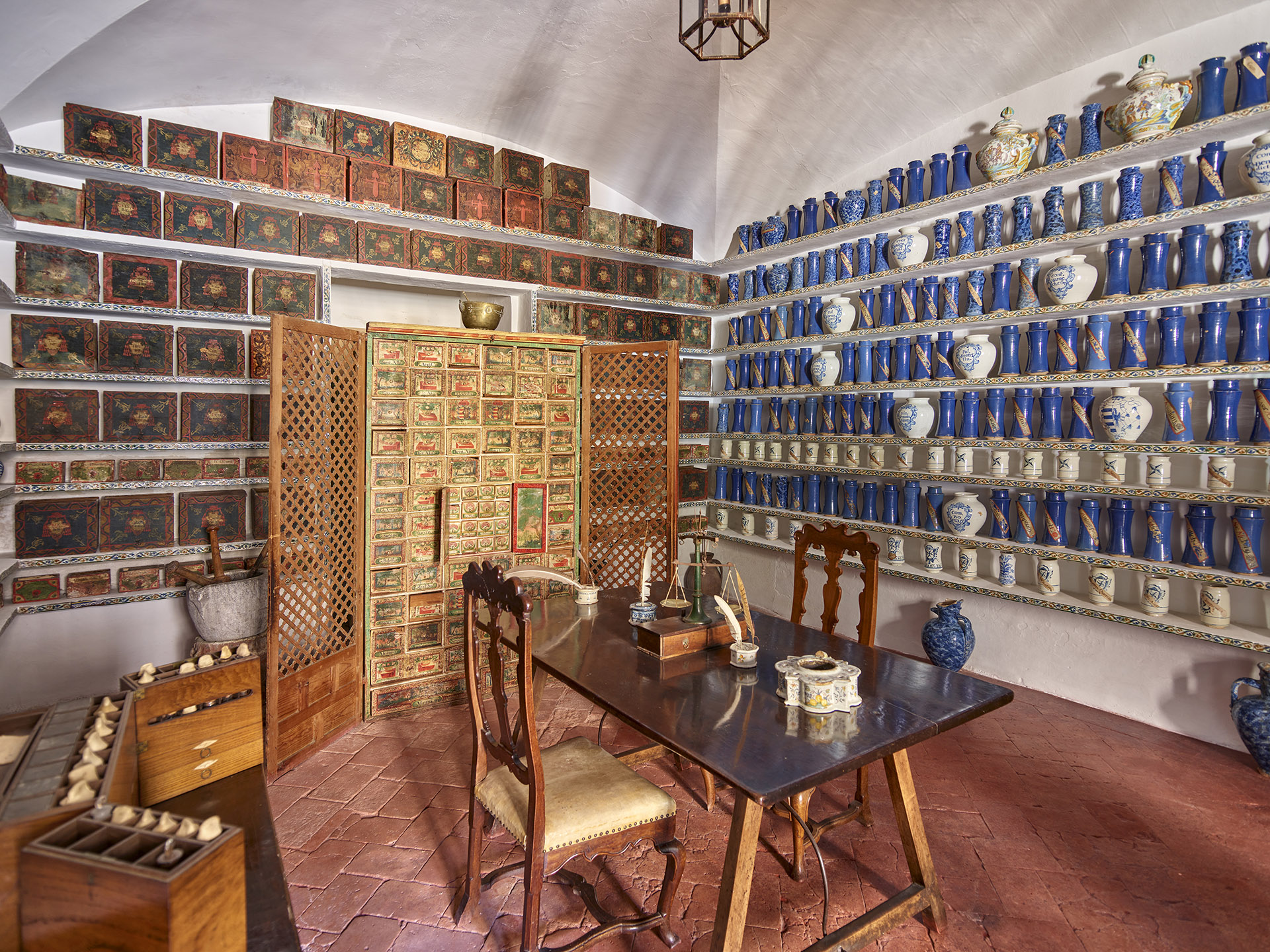
La botica Hospitalaria
Auténtica y singular supervivencia de la primitiva función hospitalaria, es la única estancia del conjunto que conserva la misma función que le dio Alonso de Covarrubias en sus planos de 1540-41 y sigue aún dotada con todos los instrumentos de una farmacia hospitalaria, como si el boticario acabara de abandonar sus quehaceres.

La capilla Hospitalaria
Con una función primordial como templo sepulcral del fundador de la institución, el cardenal Juan Pardo Tavera, después de diferentes proyectos, Hernán González de Lara y Nicolás de Vergara, acabaron levantando una iglesia que, en proporciones y ornamentación, recoge la tradición renacentista toledana y la coetánea innovación escurialense de Juan de Herrera.
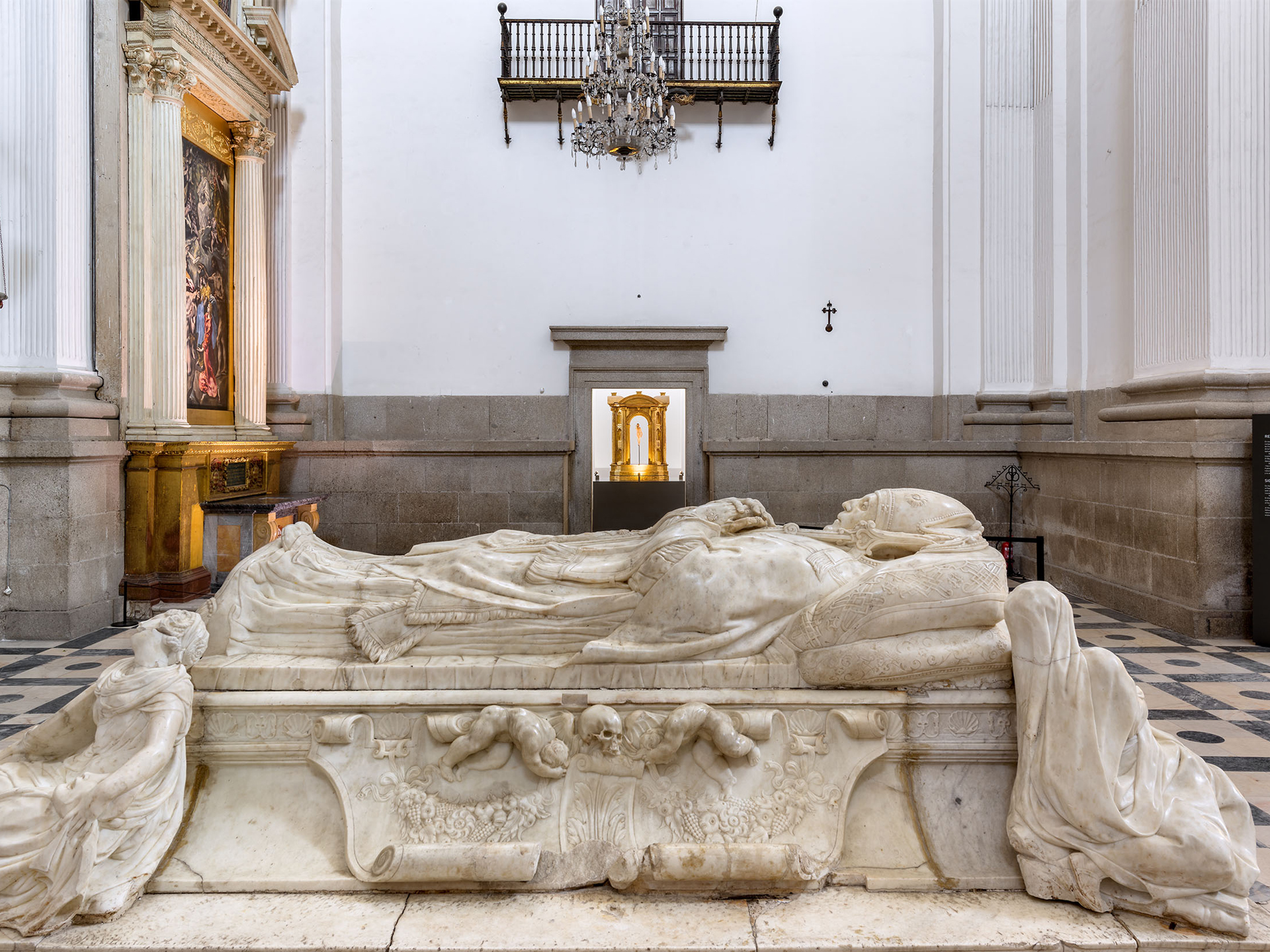
El sepulcro del cardenal Tavera
Labrado en mármol de Carrara, esta última obra de Alonso Berruguete fue encargada, según un contrato en el que se propone como modelo el monumento funerario del Cardenal Cisneros, en 1552 y concluida en 1561, poco antes del fallecimiento del autor ocurrido en la torre del reloj del propio Hospital.

Los retablos del Greco
Fueron encargados al Greco en 1608 por su amigo don Pedro Salazar de Mendoza, administrador del Hospital, de acuerdo con una iconografía que giraba en torno al bautismo y a la penitencia, con el fin de transmitir a los enfermos la idea de la salvación mediante los sacramentos. Únicamente concluyó los dos laterales, prosiguiendo la obra su hijo Jorge Manuel.
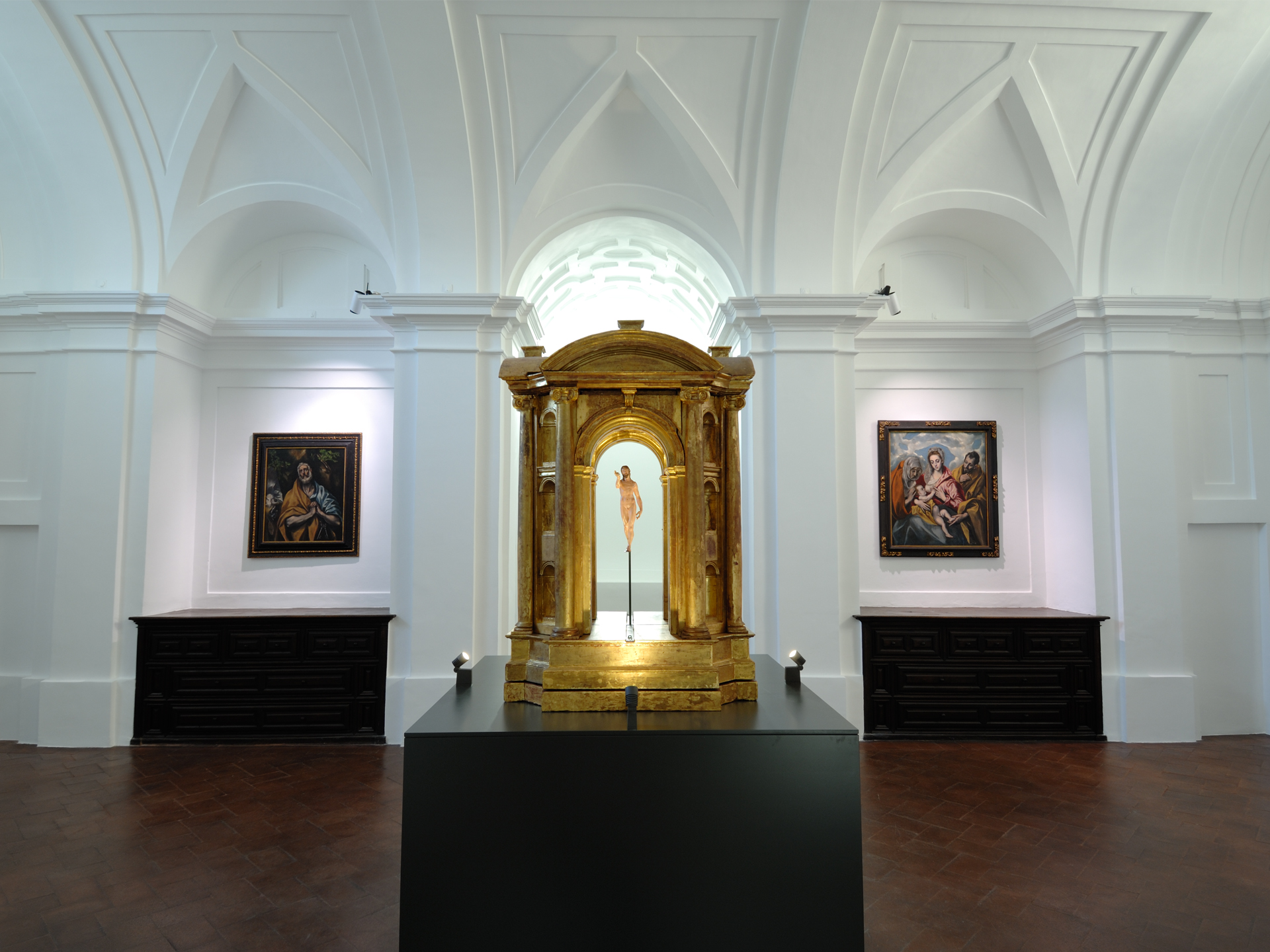
La Sacristía
Obra de Nicolás de Vergara el Mozo, a quien también se deben los alzados de la Iglesia, en ella se escuchan los ecos del Escorial al reducir la arquitectura clásica a su esencia: sobriedad y coherencia proporcional. Hoy se exhibe en ella la obra pictórica y escultórica del Greco que el Hospital conserva.
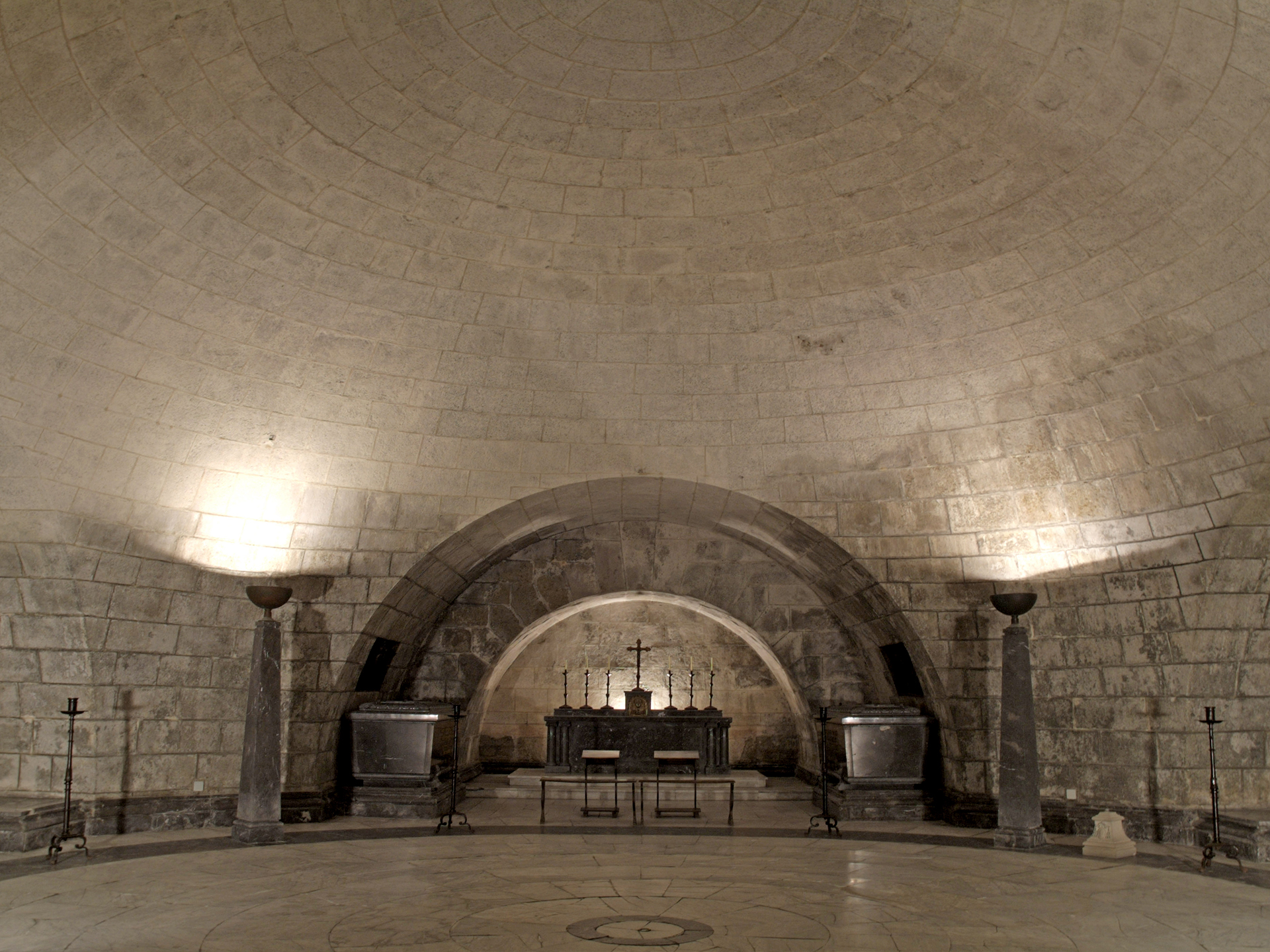
La cripta funeraria
El crucero de la Iglesia descansa sobre esta cripta de planta centralizada, obra de Hernán González de Lara, concebida como panteón de los patronos del hospital, los marqueses de Malagón, hoy de la Casa de Medinaceli. La perfección geométrica de su bóveda produce una reverberación acústica que sorprende al visitante.
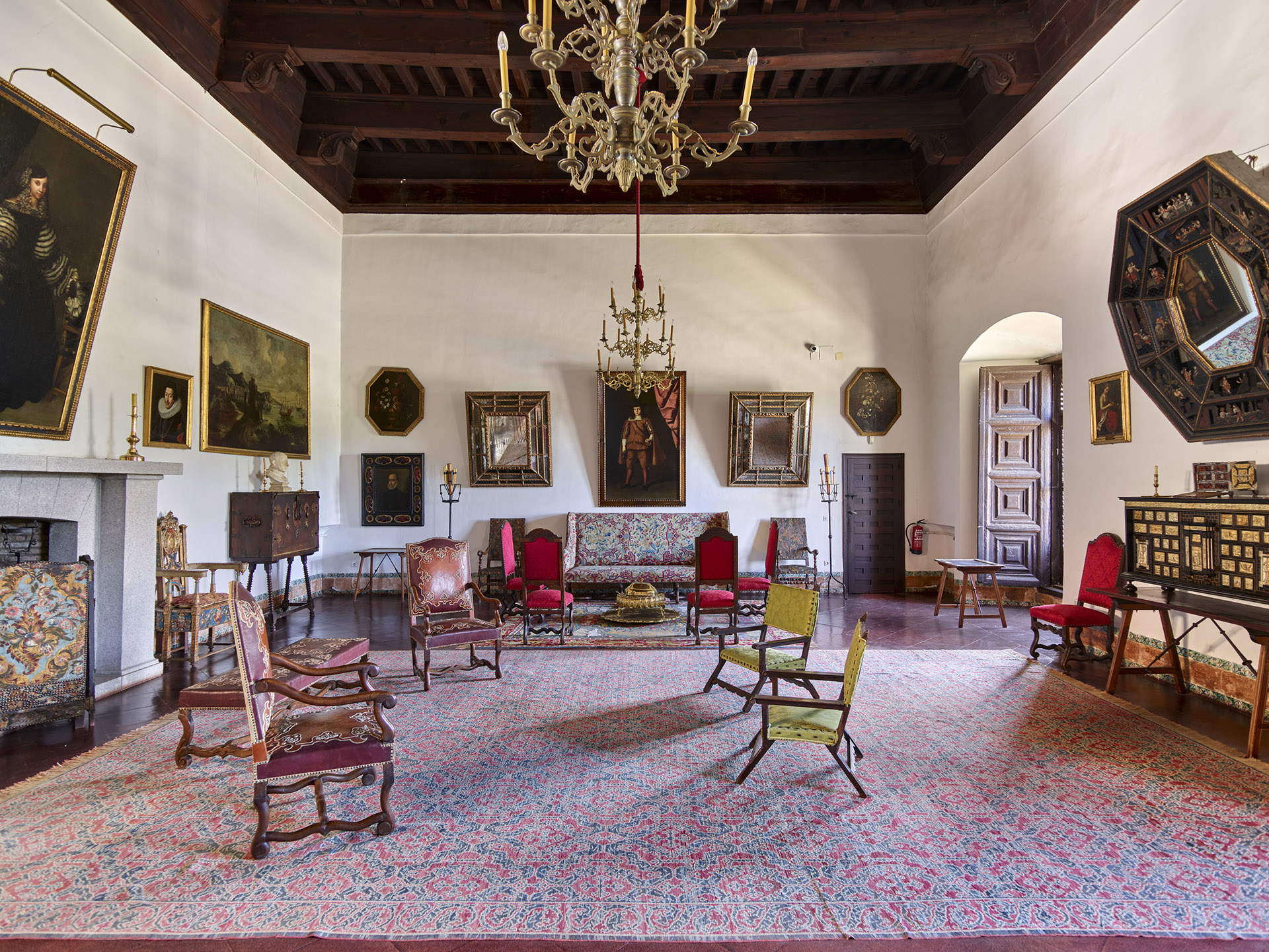
El museo
Un ala de las antiguas enfermerías acoge hoy un museo que, con un ambiente palaciego, reconstruye la porción mayor conservada de la primitiva colección de pinturas, de mobiliario y de artes decorativas de los duques de Medinaceli, conjunto que comenzó a dividirse y dispersarse a principios del siglo XX en un proceso que la Fundación persigue revertir.
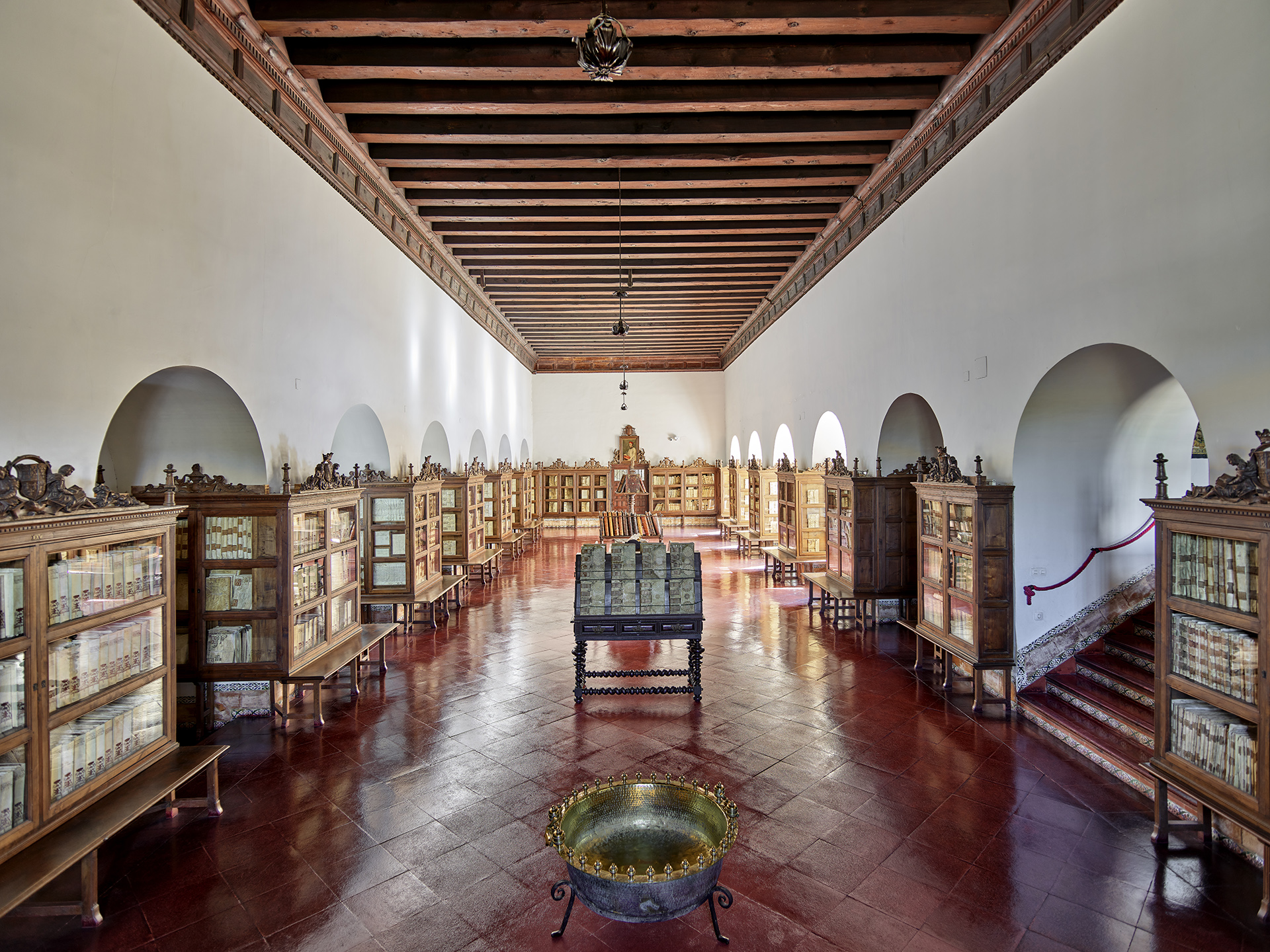
El archivo del hospital Tavera
Custodia la documentación relativa al funcionamiento de esta institución hospitalaria a lo largo de sus casi 400 años de existencia. Destacable no sólo por su contenido, sino también por el continente, tanto por la sala que los alberga como por los magníficos trabajos de encuadernación en piel decorados con motivos mudéjares.
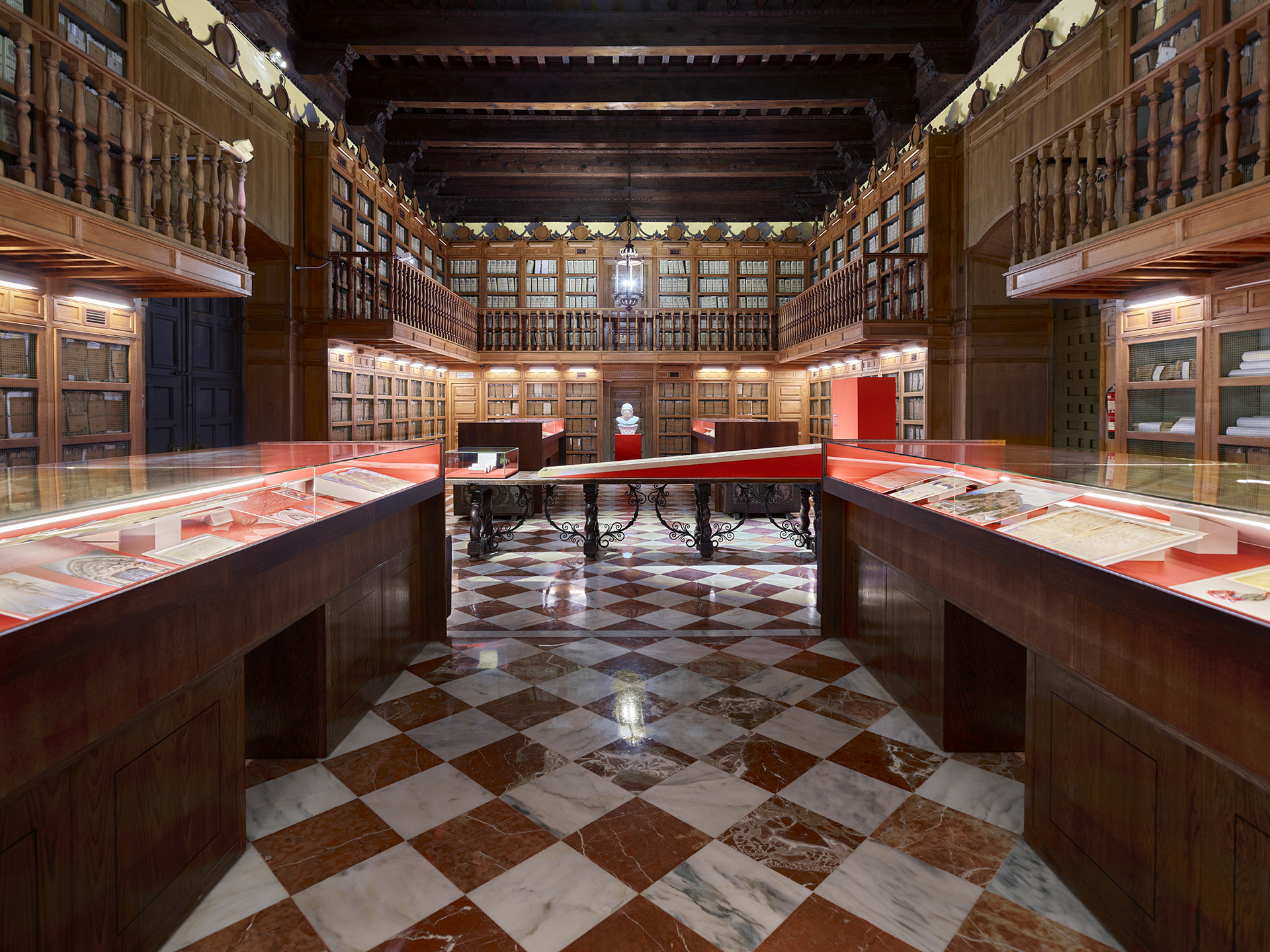
El Archivo Ducal de Medinaceli
La antigua contaduría del Hospital acoge hoy el Archivo de la Casa Ducal de Medinaceli, un impresionante conjunto documental cuyo primer documento se remonta al 854, a la Marca Hispánica Carolingia, por lo que es el archivo privado europeo con un arco temporal más extenso.
